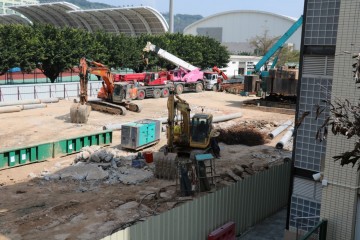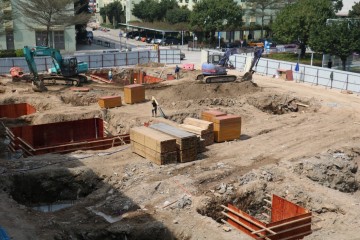Ever wonder what’s happening inside the steel fence that surrounds the Phase II construction site? Plenty!
Workers have been busy installing the concrete pilings which will serve as the support structure for the new building. By April, they will begin construction on the exterior of Phase II, which should take about 4 months. Interior work will begin shortly thereafter.
Phase II will feature 12,500 square metres of classroom and school space spread over five floors, increasing the school’s capacity to over 1,600 students. The new wing will connect with the existing school building and provide:
- A 2-story library
- Purpose built classrooms for kindergarten and high school students
- Multi-purpose room
- Theatre/auditorium
- Additional music, drama and computer labs
- Discovery centre
- Covered playgrounds
Stay tuned for more construction updates and progress photos and watch Phase II take shape!

