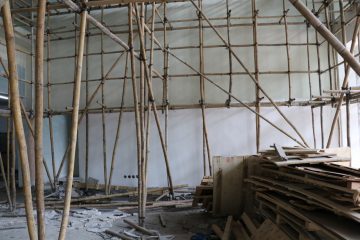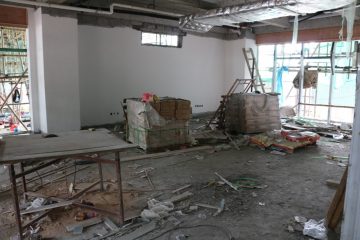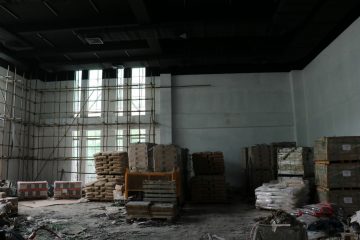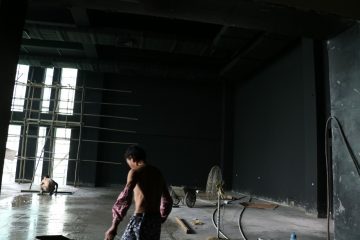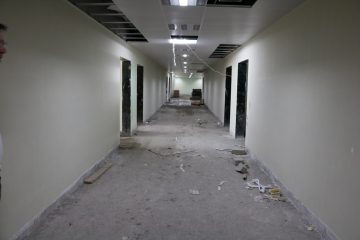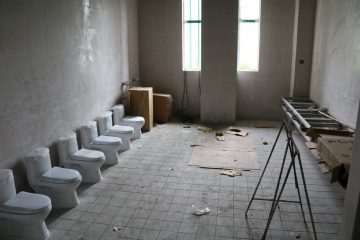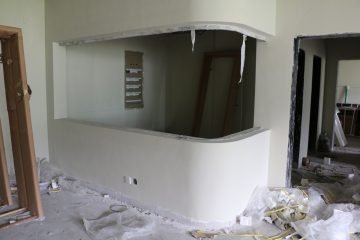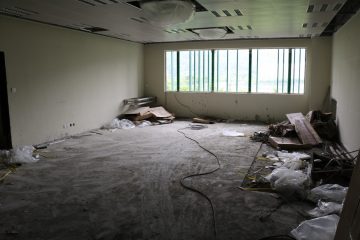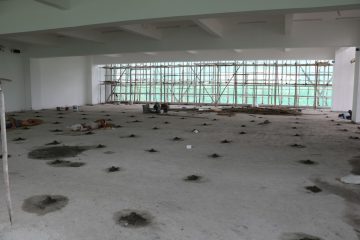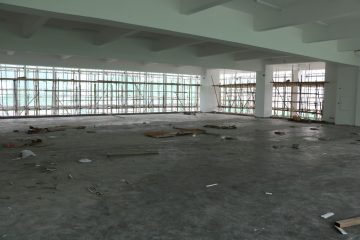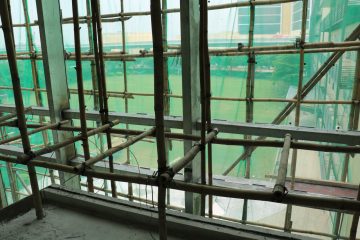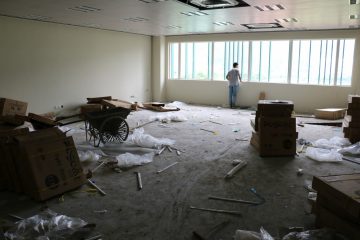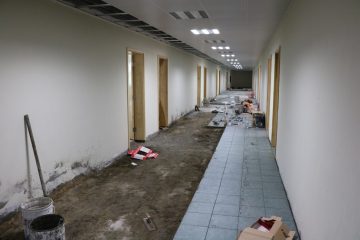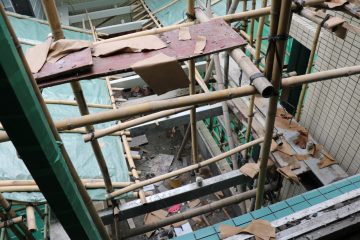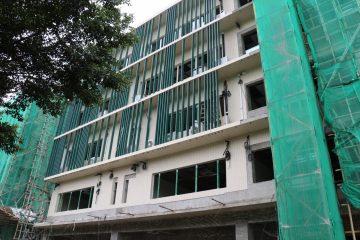Now that the outer structure of Phase II is almost complete, work on the interior design and finishings will move into high gear.
Phase II will feature 12,500 square metres of classroom and school space spread over five floors, increasing the school’s capacity to over 1,600 students. Although there’s still a lot of work to be done, the classrooms, offices, 2-story library, MPR and black box theatre are clearly visible in these photos.
Stay tuned for more progress photos later this month!
